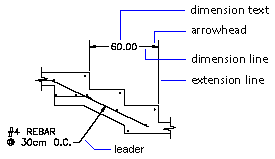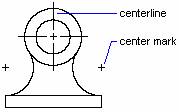Dimensions
are made up of many different objects, such as lines, text, solid fills
and blocks. While each dimension type might appear slightly different from
one and another, they do have several parts in common.
- Dimension line. A
line that indicates the direction and extent of a dimension. For
an angular dimension, the dimension line is an arc.
- Extension line. A
line in which extends from the feature being dimensioned to the
dimension line. Extension lines are also refered to as projection
lines or witness lines.
- Arrowhead. A
symbol that is used to indicate the ends of the dimension line.
Arrowheads are also refered to as symbols of termination or just
termination.
- Dimension text. A
ext string that usually indicates the actual measurement of the
distance or andle being measured. The text may also include prefixes,
suffixes, and tolerances.
- Leader. A solid
line leading from some annotation to the referenced feature.
- Center mark. A
small cross that marks the center of a circle or arc.
- Centerline. A
set of broken lines that mark the center of a circle or arc.
For more information
about the parts of a dimension, see “Parts of a Dimension”in
the AutoCAD User's Guide.

